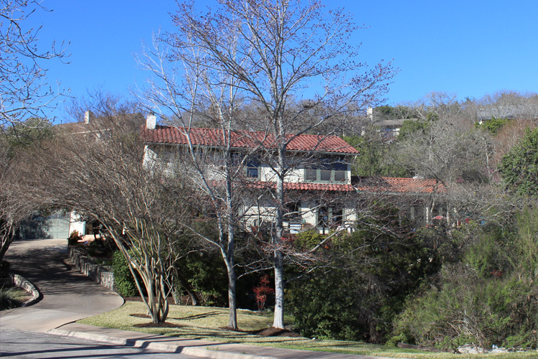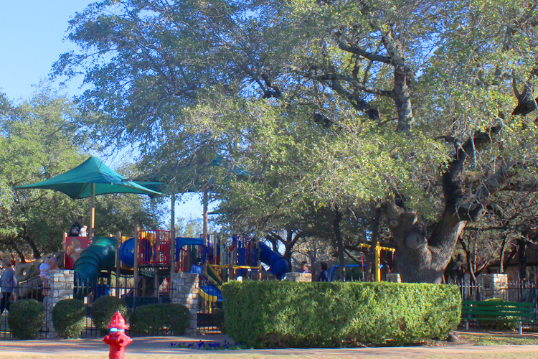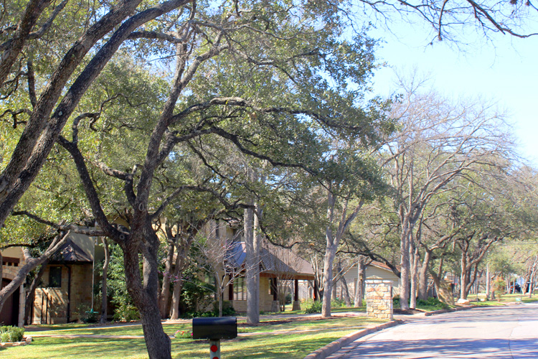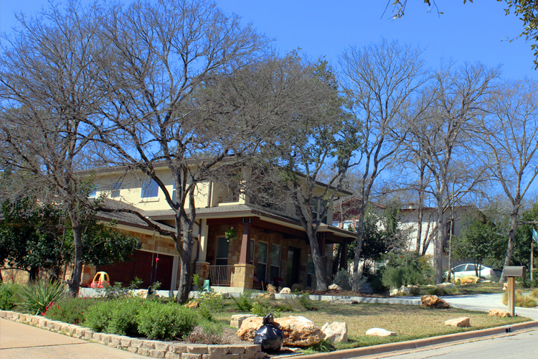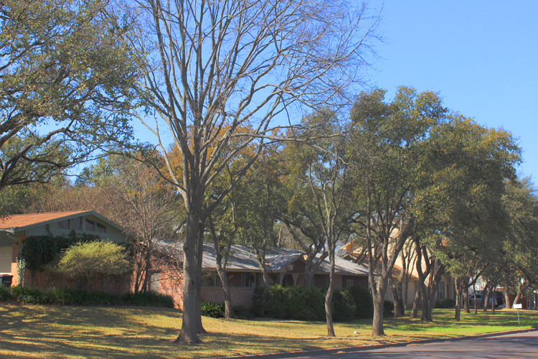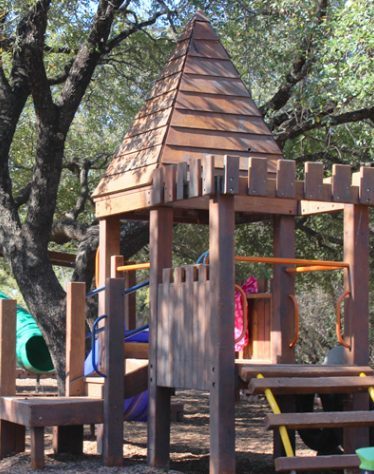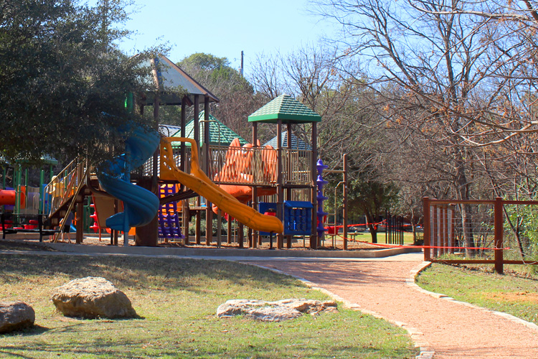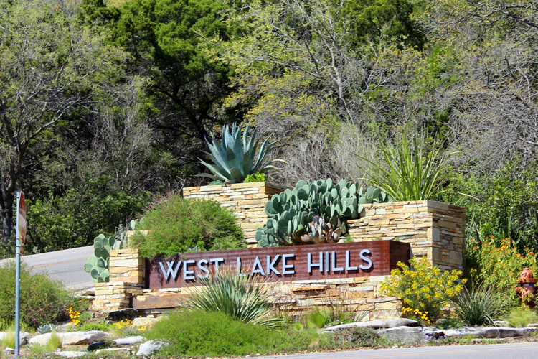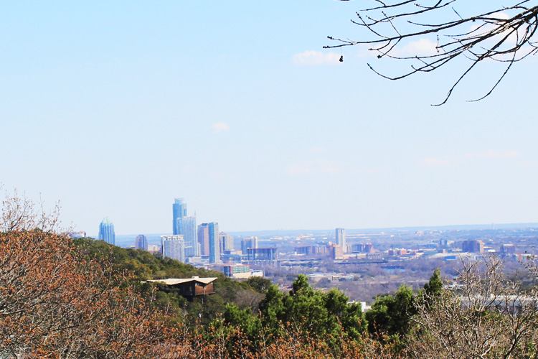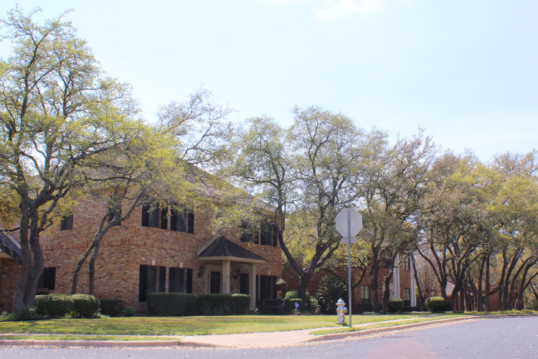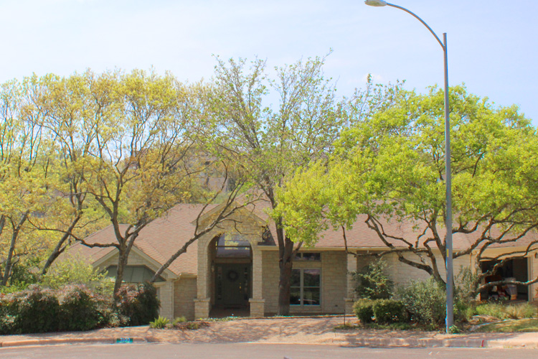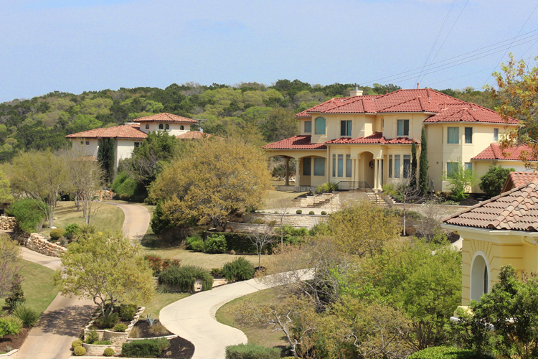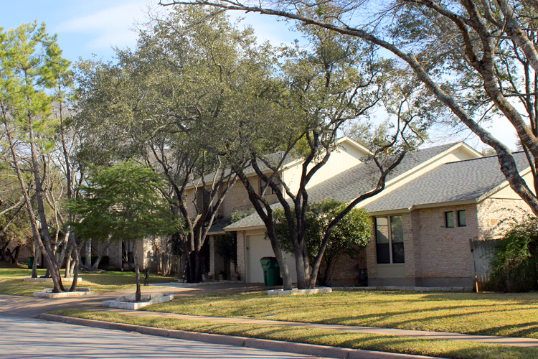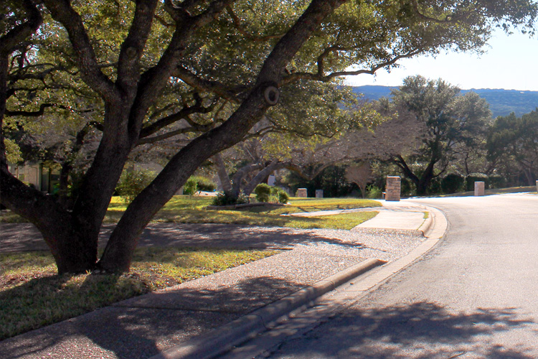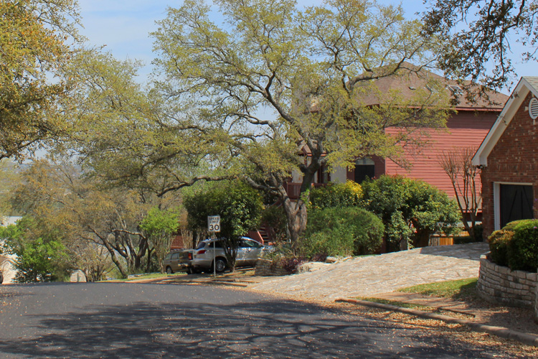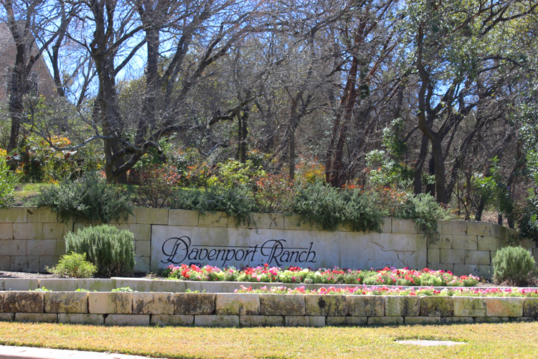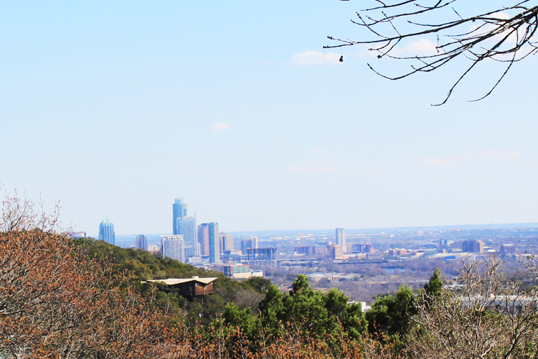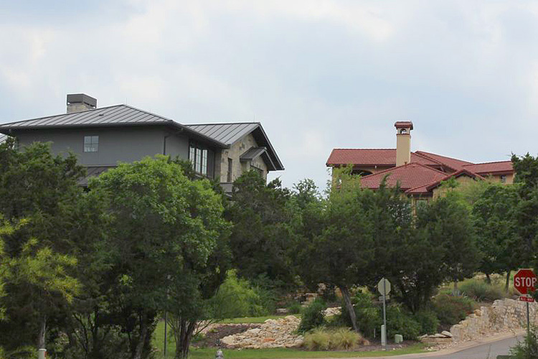78746 Homes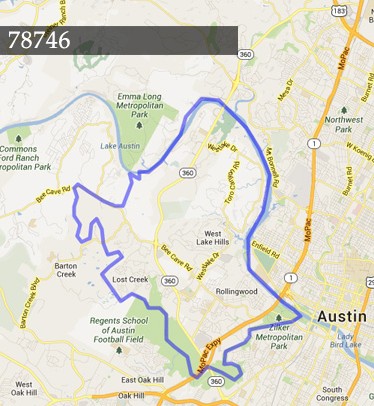
When referring to Westlake, most think of the 78746 zip code and neighborhoods that are located within the Eanes School District. There are several popular neighborhoods in the 78746 zip code including West Lake Hills, Rollingwood, Lost Creek and Rob Roy.
There’s also the 78733 Westlake zip code that is located west of Capital of Texas Highway (Loop 360) and also located within the Eanes School District. Westlake is known for its highly ranked Eanes School District. This nationally recognized school system consistently receives “Exemplary” ratings based on students’ academic performance. Most Westlake locations in the 78746 zip code are just 10 to 15 minutes from downtown Austin, Barton Creek Square Mall and Arboretum Area. The Austin Bergstrom International Airport is about 20 to 30 minutes away from most 78746 homes.
Looking for homes in another part of Westlake?
Search Westlake Neighborhoods:
Styles and Ages of Homes in 78746
Styles and ages of homes in 78746 vary according to neighborhood. You will find a mix of older and newer homes throughout most Westlake neighborhoods. You will also find a mix of home styles including traditional, Tuscan and more contemporary.
Home Prices in 78746
Homes in the 78746 zip code of Westlake vary in price depending on age, size and features. Prices typically start in the mid $600’s for older homes and go up to the multi-million dollar price range.
209 Westlake Drive West Lake Hills, TX 78746
1700 Jackson Hole Cove Austin, TX 78746
303 Farley Trail Austin, TX 78746
1529 Mount Larson Road Austin, TX 78746
6100 Northern Dancer Drive Austin, TX 78746
312 Eanes School Road Austin, TX 78746
703 Dondale Circle Austin, TX 78746
1741 Spyglass Drive Unit 1-333 Austin, TX 78746
1036 Liberty Park Drive Unit 48b Austin, TX 78746
2510 Watkins Way Austin, TX 78746
1201 Sprague Lane West Lake Hills, TX 78746
3314 Three Rivers Drive Austin, TX 78746
Eanes Independent School District
Students living in the 78746 zip code attend Eanes ISD, one of the most desirable school districts in Central Texas. The nationally recognized school system includes 6 elementary schools, 2 middle schools and 1 high school with a total of 7,700 students.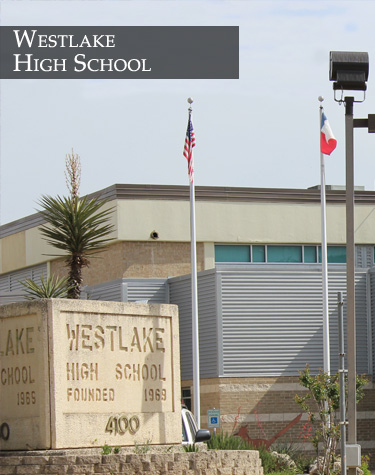
Click on a school below for a more detailed look.
Eanes ISD High School:
Eanes ISD Middle Schools:
Eanes ISD Elementary Schools:
- Barton Creek Elementary
- Bridge Point Elementary
- Cedar Creek Elementary
- Eanes Elementary
- Forest Trail Elementary
- Valley View Elementary
Private Schools
Private Schools Located in the Westlake Area:
St. Andrew’s
St. Gabriel’s Catholic
St. Michael’s
St. Stephen’s Episcopal
Trinity Episcopal
78746 Homes Area Grocery Stores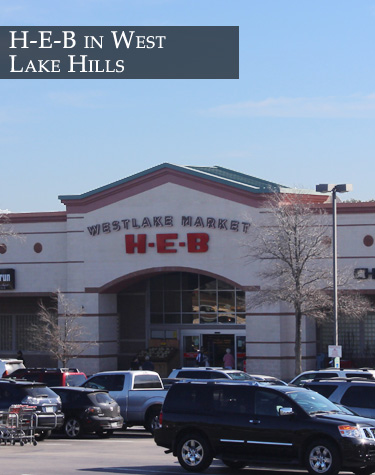
There are two main grocery stores located in the 78746 zip code of Westlake including Randall’s and HEB. Randall’s is located in the heart of West Lake Hills off Bee Cave Road (FM 2244) and Walsh Tarlton in the Westbank Market Shopping Center. The HEB is located off Bee Cave Road (FM 2244) and Capital of Texas Highway (Loop 360) in the Villages at Westlake Shopping Center.
78746 Restaurants
There are a number of restaurants in the 78746 zip code of Westlake. A few favorites include The Grove, Maudie’s, Texas Honey Ham, Hat Creek, Lupe Tortilla, Izumi Sushi, P. Terry’s, Hai Ky, County Line BBQ and Rudy’s BBQ.
Depending on what you are hungry for, there are plenty of restaurants to choose from in Westlake. See our comprehensive list of restaurants in Westlake.
78746 Area Shopping
Westlake is conveniently located to several areas in the 78746 zip code that offer plenty of shopping and restaurants. A few of the main shopping centers in the 78746 Westlake zip code are listed below.
Barton Creek Square Mall is located off South Capital of Texas Highway (Loop 360) and Mopac Expressway (Loop 1). It’s a 2 level shopping mall with plenty of options for shopping. Anchor stores include Macy’s, Nordstrom, Dillard’s, Sears, and J.C. Penny along with other stores such as the Apple Store, Forever 21, The Gap, Victoria’s Secret and Abercrombie & Fitch. AMC Barton Creek Square also resides here. Visit Barton Creek Square Mall for a complete directory.
Davenport Village is located off Capital of Texas Highway (Loop 360) and Westlake Drive. The center features several restaurants including Maudie’s, 360 Uno Trattoria and Wine Bar and Opal Divine’s (Freehouse). There is also a pharmacy and a Body Business health club and spa. Visit Davenport Village for a complete directory.
Villages at Westlake is located off Capital of Texas Highway (Loop 360) and Bee Cave Road (FM 2244). It’s an outdoor shopping center that includes an HEB grocery store, several restaurants including La Madeleine, Lupe Tortilla, P. Terry’s, and Izumi Sushi and stores such as Dolce Baby, Twin Liquors, Tyler’s, Starbucks Coffee, Office Depot, Leslie’s Pool Mart and Westbank Dry Cleaners. Visit Villages at Westlake for a complete directory.
Westbank Market is located off Bee Cave Road (FM2244) and Walsh Tarlton in the heart of West Lake Hills. It’s an outdoor shopping center that includes a Randall’s grocery store, several restaurants including Jason’s Deli, Chipotle Mexican Grill, Zpizza, Starbucks Coffee, and other stores such as Fedex Office Center, Westbank Dry Cleaners, Tomlinson’s Pet Supply Store, and Massage Harmony. This shopping center is also close to the West Woods shopping center.
West Woods Shopping Center is located in the heart of West Lake Hills off Bee Cave Road (2244) and Walsh Tarlton across from the Westbank Market. This outdoor shopping center includes several restaurants such as Las Palomas Restaurant and Bar, Bombay Grill Indian Food, Trianon Coffee and My Fit Foods. Other stores include Stein Mart, Radio Shack, Petco Animal Supplies, Michaels and The UPS Store. A U.S. Post Office is also located here. Visit West Woods Shopping Center for a complete directory.
78746 Homes & Greenbelts
Several parks and the Barton Creek Greenbelt are located close to homes in the 78746 zip code. See below for a description and links to each.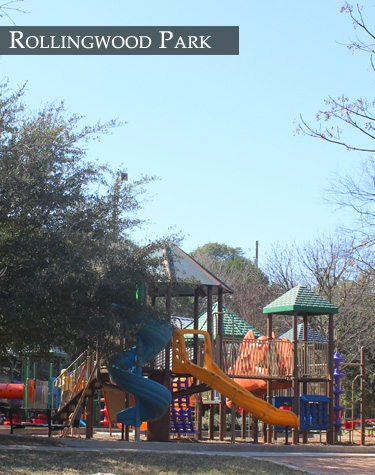
Barton Creek Greenbelt is spread over 809 acres and offers runners, mountain bikers and hikers over 7.9 miles of trails. Rock climbers are also drawn to the limestone cliffs. During the summer, the Greenbelt provides Austinites with a refreshing swimming hole. There are several access points to the Barton Creek Greenbelt. One of the more popular and easier access points to the Greenbelt is off Capital of Texas Highway (Loop 360). Visit Barton Creek Greenbelt for a map and access points.
Boulder Park in Lost Creek is located just south of Bee Cave Road (FM 2244) and west of Capital of Texas Highway (Loop 360). It’s a small, hidden park in Lost Creek and provides the perfect place for a picnic or a walk.
Lady Bird Hike and Bike Trail (also known as Town Lake Hike and Bike Trail) is the most used trail in Austin, totaling approximately 6 miles. The main trail is quite wide and extremely popular. Many locals bring their dogs with them for a jog or walk. Other trails branch off of the main one. The trails are smooth, primarily flat and mostly crushed granite. The beautiful and beloved lake that runs through the center of Austin was called Town Lake for decades. It was renamed Lady Bird Lake in July of 2007 in honor of former first lady and Austin resident Lady Bird Johnson.
Lost Creek Park is located just west of Capital of Texas Highway (Loop 360) in Lost Creek on Lost Creek Boulevard. It has a playground for children, grills and picnic tables.
Red Bud Isle is a popular park in Austin for dog owners. It is a leash-free park for dogs and their owners that covers over 17 acres of land. Red Bud Isle is located off of Redbud Trail, between Lake Austin Boulevard and Westlake Drive. Kayakers and canoeists are often seen nearby on Lady Bird Lake.
Rollingwood Park is a quiet, hidden park in the Rollingwood neighborhood just west of Mopac Expressway (Loop 1) and north of Bee Cave Road (FM 2244). It has 2 play areas for children, a pavilion and baseball fields (Hatley Field). It is also near the Rollingwood community pool.
West Lake Beach is located in West Lake Hills off Westlake Drive on Lake Austin. Although it’s a privately owned park, it’s also open to the public. West Lake Beach provides a roped off swimming area with volleyball net, picnic tables, grills and a volleyball court. Fishing is allowed with your own fishing pole and bait.
Wild Basin Wilderness Preserve is located on Capital of Texas Highway (Loop 360) and provides hiking trails that cover over 227 acres of land. Pets, bicycles and picnics are prohibited. St. Edwards University acquired the Preserve in 2009 and it now serves as the living laboratory for the School of Natural Sciences. Trails at Wild Basin Preserve are open from sunrise to sunset each day.
Zilker Metropolitan Park is located in the heart of downtown Austin. It covers over 351 acres and provides visitors with picnic areas, sand volleyball courts and the popular Barton Springs Pool. There are many city-wide events that take place throughout the year at Zilker Park including Austin City Limits Music Festival in October, the Kite Festival in March, the Zilker Holiday Tree in December and The Zilker Hillside Theater Musical in the park during the summer months. It is also home to the Umlauf Sculpture Garden and Museum as well as the Austin Nature & Science Center.
78746 Area Country Clubs
There are two main country clubs located in 78746 including the Austin Country Club and Lost Creek Country Club. While not located in the 78746 zip code, the Barton Creek Country Club is located close to several neighborhoods located in 78746.
Austin Country Club is located on Lake Austin just to the east of Capital of Texas Highway (Loop 360) and north of Westlake Drive offering incredible views of Lake Austin and the Pennybacker Bridge. Some of the amenities members enjoy include an 18-hole golf course, heated swimming pool, fitness facility, tennis courts, private boat slips, boat club and clubhouse. Please contact Austin Country Club for more information on membership.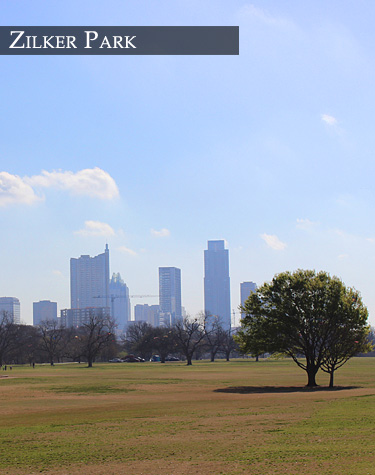
Barton Creek Country Club is located off Barton Creek Boulevard just south of Bee Cave Road (FM 2244) and west of Capital of Texas Highway (Loop 360). Amenities include a full service spa, fitness center, personal training, 4 pools, an indoor running track, tennis courts and a dining room. With its four championship golf courses, Barton Creek Country Club has been named the Number 1 Golf Resort in Texas. Please contact Barton Creek Country Club for more information on membership.
Lost Creek Country Club is located west of Capital of Texas Highway (Loop 360) in the Lost Creek neighborhood. Some of the amenities members enjoy include golf, tennis, swimming, dining, fitness and junior programs. Other membership benefits include networking events and participation in competitive tournaments. Please contact Lost Creek Country Club for more information on membership.
78746 Gyms & Fitness Centers Centers
There are several gyms and fitness centers located in the 78746 zip code of Westlake.
Bikram Yoga Studio (Westlake-Davenport) is located at 3600 Capital of Texas Highway (Loop 360). This hot studio offers a challenging 90-minute hatha yoga class designed to systematically work the entire body, creating optimum health and maximum function.
Body Business Health Club and Spa is located in the Davenport Village shopping center. Some of its services include boot camps, personal training, fitness classes, pilates, weight loss programs and a day spa.
Joy Moves is located on Capital of Texas Highway (Loop 360). The studio offers classes for all skill levels. Some of the classes include circuit, mat/tower, pilates cardio sculpt and reformer.
Pure Barre is located west of Mopac Expressway (Loop 1) in the West Woods Shopping Center on Bee Cave Road (FM 2244). This fitness studio offers a technical workout using a ballet barre.
The Hills Fitness Center This fitness center is located on Bee Cave Road just east of Capital of Texas Highway (Loop 360). Services and amenities include massage, personal training, pilates, swimming pool, outdoor running trail, basketball, racquetball and fitness equipment.
Wild Basin Fitness is located off Bee Cave Road (FM 2244)on Beardsley Lane, just west of Capital of Texas Highway (Loop 360). Some of the services include boot camps, cardio, pilates, yoga, strength training, balance, flexibility and personal training.
Yoga Vida is located on Bee Cave Road (FM 2244), very accessible from Mopac Expressway (Loop 1) or Capital of Texas Highway (Loop 360). This hot studio offers a full schedule of classes 7 days a week.
Yoga Yoga 360 is located on Capital of Texas Highway (Loop 360) close to Barton Creek Square Mall. Yoga Yoga offers 3 major yoga styles, as well as many other different kinds of classes.













