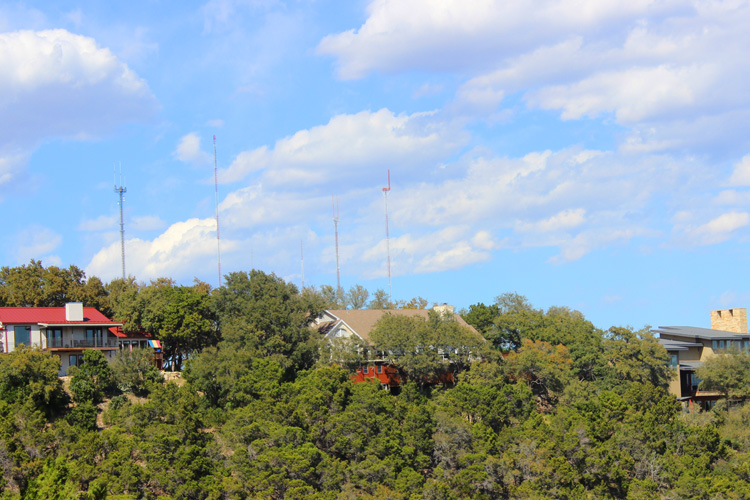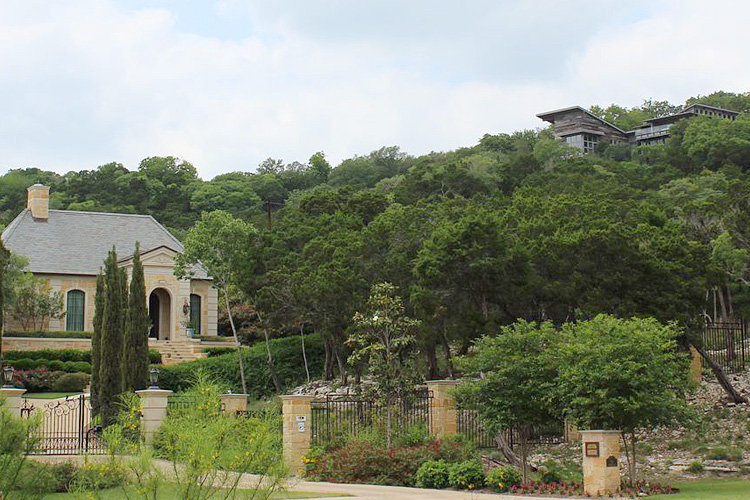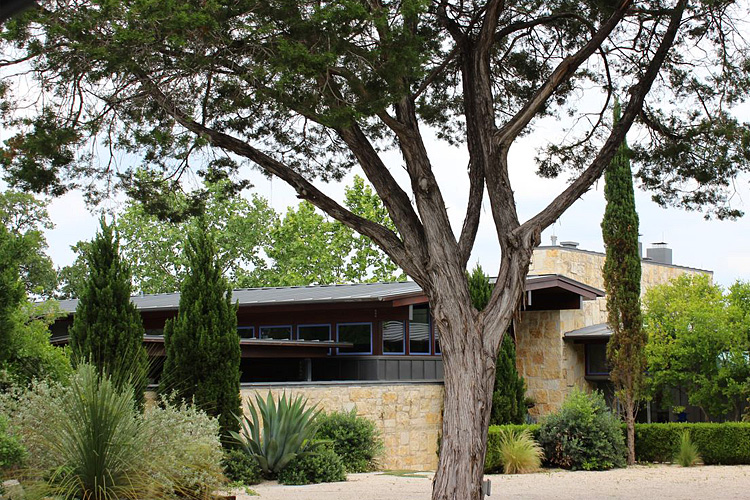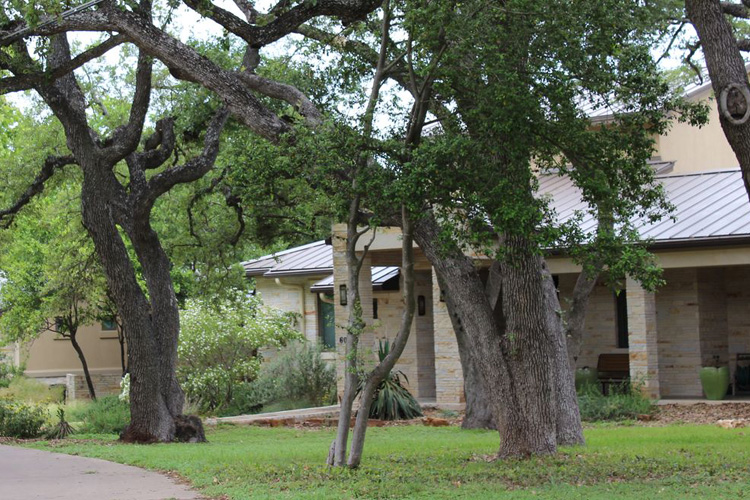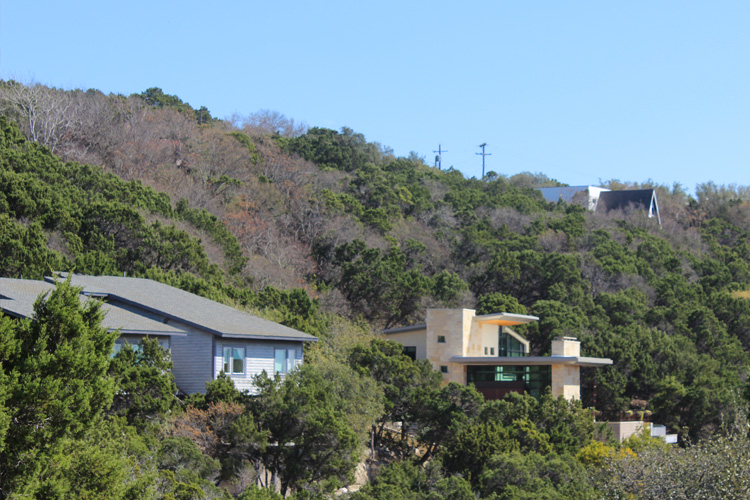West Lake Hills Homes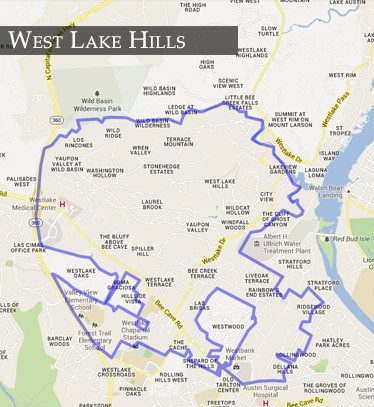
West Lake Hills is a city located in the 78746 zip code within the Eanes School DistrictIt was founded in 1953 and covers about four square miles (2,560 acres). It’s located in west Austin between Capital of Texas Highway (Loop 360) and Lake Austin. The Wildbasin Wilderness Park is located to the north of Westlake Hills and the city is about 15 minutes from downtown Austin, 10 minutes from Barton Creek Square Mall and about 20 minutes from the Arboretum area, making it a convenient location. The Austin Bergstrom International Airport is about 25 minutes away from most West Lake Hills locations.
Looking for homes in another part of West Lake?
Search West Lake Neighborhoods:
West Lake Hills Homes
West Lake Hills homes were built starting in the early 1950’s with newer homes continuing through the 2,000’s. Homes range in size from around 1,400 square feet to over 8,000 square feet. Homes are located on smaller and larger estate sized lots with an acre or more depending on what part of West Lake Hills. Many of the homes have incredible views of the hill country, lake or downtown Austin. You will find a variety of architecture throughout the neighborhoods in West Lake Hills including traditional, Mediterranean and more contemporary.
Visit West Lake Hills for more information about the city.
West Lake Hills Home Prices
Homes typically start in the mid $800’s for older homes that need updating and go up to over $1 million or multi-millions for luxury homes.
See what’s available at West Lake Hills homes for sale.
422 Ridgewood Road Austin, TX 78746
102 Wood Trail West Lake Hills, TX 78746
903 Forest View Drive West Lake Hills, TX 78746
208 Reveille Road West Lake Hills, TX 78746
613 Rocky River Road West Lake Hills, TX 78746
110 Reveille Road West Lake Hills, TX 78746
310 Reveille Road West Lake Hills, TX 78746
403 Graciosa Cove Austin, TX 78746
901 Wild Basin Ledge Austin, TX 78746
399 Cortona Drive West Lake Hills, TX 78746
703 Loma Linda Drive West Lake Hills, TX 78746
301 Yaupon Valley Road West Lake Hills, TX 78746
Eanes Independent School District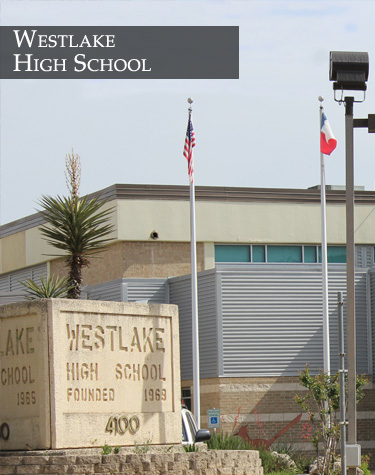
West Lake Hills students attend Eanes ISD, one of the most desirable school districts in Central Texas. The nationally recognized school system includes 6 elementary schools, 2 middle schools and 1 high school with a total of 7,700 students.
West Lake Hills students attend: Eanes Elementary, Hill Country Middle School, and Westlake High School.
Private Schools
Private Schools Located in the Westlake Area:
St. Andrew’s
St. Gabriel’s Catholic
St. Michael’s
St. Stephen’s Episcopal
Trinity Episcopal
West Lake Hills Area Grocery Stores
The closest grocery stores to West Lake Hills homes are the Randall’s located at the Westbank Market off Bee Cave Road (FM 2244) and Walsh Tarlton and the HEB located in the Villages at Westlake shopping center. Both are about 6 to 8 minutes from most West Lake Hills locations.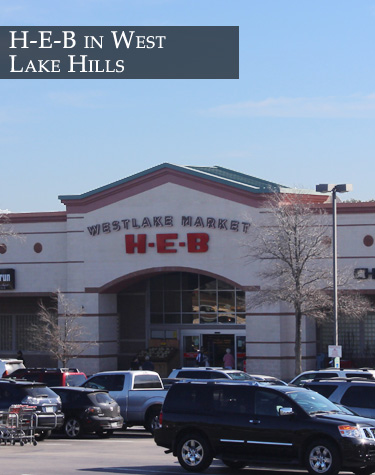
West Lake Hills Area Restaurants
There are a number of restaurants in the Westlake area close West Lake Hills. A few favorite local spots include The Grove, Maudie’s off 360, Texas Honey Ham, Hat Creek, Lupe Tortilla, Izumi Sushi, P. Terry’s, La Madeleine, Hai Ky, County Line BBQ & Rudy’s BBQ.
Depending on what you are hungry for, there are plenty of restaurants to choose from in Westlake. See our comprehensive list of restaurants in Westlake.
West Lake Hills Area Shopping
Shopping areas close to West Lake Hills include Barton Creek Square Mall where there are plenty of shops, Westbank Market where the Randall’s is located, Villages at Westlake where the HEB is located and the West Woods Shopping Center.
Barton Creek Square Mall is located off South Capital of Texas Highway (Loop 360) and Mopac Expressway (Loop 1). It’s a 2 level shopping mall with plenty of options for shopping. Anchor stores include Macy’s, Nordstrom, Dillard’s, Sears, and J.C. Penny along with other stores such as the Apple Store, Forever 21, The Gap, Victoria’s Secret and Abercrombie & Fitch. AMC Barton Creek Square also resides here. Visit Barton Creek Square Mall for a complete directory.
Villages at Westlake is located off Capital of Texas Highway (Loop 360) and Bee Cave Road (FM 2244). It’s an outdoor shopping center that includes an HEB grocery store, several restaurants including La Madeleine, Lupe Tortilla, P. Terry’s, and Izumi Sushi and stores such as Dolce Baby, Twin Liquors, Tyler’s, Starbucks Coffee, Office Depot, Leslie’s Pool Mart and Westbank Dry Cleaners. Visit Villages at Westlake for a complete directory.
Westbank Market is located off Bee Cave Road (FM2244) and Walsh Tarlton in the heart of West Lake Hills. It’s an outdoor shopping center that includes a Randall’s grocery store, several restaurants including Jason’s Deli, Chipotle Mexican Grill, Zpizza, Starbucks Coffee, and other stores such as Fedex Office Center, Westbank Dry Cleaners, Tomlinson’s Pet Supply Store and Massage Harmony. This shopping center is also close to the West Woods shopping center.
West Woods Shopping Center is located in the heart of West Lake Hills off Bee Cave Road (2244) and Walsh Tarlton across from the Westbank Market. This outdoor shopping center includes several restaurants such as Las Palomas Restaurant and Bar, Bombay Grill Indian Food, Trianon Coffee and My Fit Foods. Other stores include Stein Mart, Radio Shack, Petco Animal Supplies, Michaels and The UPS Store. A U.S. Post Office is also located here. Visit West Woods Shopping Center for a complete directory.
West Lake Hills Parks & Greenbelts
West Lake Hills is located close to several parks including Red Bud Isle, Rollingwood Park, Wild Basin Wilderness Park, West Lake Beach, Lady Bird Hike & Bike Trail and Zilker Park. The Barton Creek Greenbelt is also close. 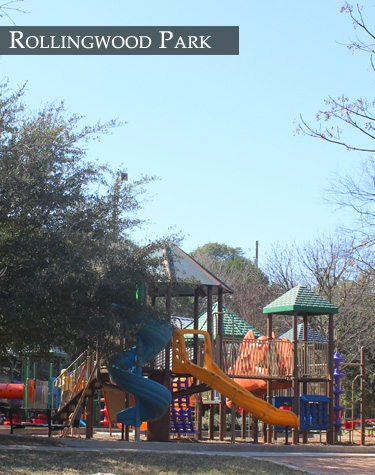
Barton Creek Greenbelt is spread over 809 acres and offers runners, mountain bikers and hikers over 7.9 miles of trails. Rock climbers are also drawn to the limestone cliffs. During the summer, the Greenbelt provides Austinites with a refreshing swimming hole. There are several access points to the Barton Creek Greenbelt. One of the more popular and easier access points to the Greenbelt is off Capital of Texas Highway (Loop 360). Visit Barton Creek Greenbelt for a map and access points.
Lady Bird Hike and Bike Trail (also known as Town Lake Hike and Bike Trail) is the most used trail in Austin, totaling approximately 6 miles. The main trail is quite wide and extremely popular. Many locals bring their dogs with them for a jog or walk. Other trails branch off of the main one. The trails are smooth, primarily flat and mostly crushed granite. The beautiful and beloved lake that runs through the center of Austin was called Town Lake for decades. It was renamed Lady Bird Lake in July of 2007 in honor of former first lady and Austin resident Lady Bird Johnson.
Red Bud Isle is a popular park in Austin for dog owners. It is a leash-free park for dogs and their owners that covers over 17 acres of land. Red Bud Isle is located off of Redbud Trail, between Lake Austin Boulevard and Westlake Drive. Kayakers and canoeists are often seen nearby on Lady Bird Lake.
Rollingwood Park is a quiet, hidden park in the Rollingwood neighborhood just west of Mopac Expressway (Loop 1) and north of Bee Cave Road (FM 2244). It has 2 play areas for children, a pavilion and baseball fields (Hatley Field). It is also near the Rollingwood community pool.
West Lake Beach is located in West Lake Hills off Westlake Drive on Lake Austin. Although it’s a privately owned park, it’s also open to the public. West Lake Beach provides a roped off swimming area with volleyball net, picnic tables, grills and a volleyball court. Fishing is allowed with your own fishing pole and bait.
Wild Basin Wilderness Preserve is located on Capital of Texas Highway (Loop 360) and provides hiking trails that cover over 227 acres of land. Pets, bicycles and picnics are prohibited. St. Edwards University acquired the Preserve in 2009 and it now serves as the living laboratory for the School of Natural Sciences. Trails at Wild Basin Preserve are open from sunrise to sunset each day.
Zilker Metropolitan Park is located in the heart of downtown Austin. It covers over 351 acres and provides visitors with picnic areas, sand volleyball courts and the popular Barton Springs Pool. There are many city-wide events that take place throughout the year at Zilker Park including Austin City Limits Music Festival in October, the Kite Festival in March, the Zilker Holiday Tree in December and The Zilker Hillside Theater Musical in the park during the summer months. It is also home to the Umlauf Sculpture.
See our comprehensive list of Westlake Parks and Greenbelts.
West Lake Hills Country Clubs
There are several country clubs located close to West Lake Hills homes including the Austin Country Club, Lost Creek Country Club located in Lost Creek and the Barton Creek Country Club. See below for more information.
Austin Country Club is located on Lake Austin just to the east of Capital of Texas Highway (Loop 360) and north of Westlake Drive offering incredible views of Lake Austin and the Pennybacker Bridge. Some of the amenities members enjoy include an 18-hole golf course, heated swimming pool, fitness facility, tennis courts, private boat slips, boat club and clubhouse. Please contact Austin Country Club for more information on membership.
Barton Creek Country Club is located off Barton Creek Boulevard just south of Bee Cave Road (FM 2244) and west of Capital of Texas Highway (Loop 360). Amenities include a full service spa, fitness center, personal training, 4 pools, an indoor running track, tennis courts and a dining room. With its four championship golf courses, Barton Creek Country Club has been named the Number 1 Golf Resort in Texas. Please contact Barton Creek Country Club for more information on membership.
Lost Creek Country Club is located west of Capital of Texas Highway (Loop 360) in the Lost Creek neighborhood. Some of the amenities members enjoy include golf, tennis, swimming, dining, fitness and junior programs. Other membership benefits include networking events and participation in competitive tournaments. Please contact Lost Creek Country Club for more information on membership.
West Lake Hills Area Gyms & Fitness Centers
There are several gyms and fitness centers located close to West Lake Hills homes in Westlake. See below for a description and link to each.
Joy Moves is located on Capital of Texas Highway (Loop 360). The studio offers classes for all skill levels. Some of the classes include circuit, mat/tower, pilates cardio sculpt and reformer.
Pure Barre is located west of Mopac Expressway (Loop 1) in the West Woods Shopping Center on Bee Cave Road (FM 2244). This fitness studio offers a technical workout using a ballet barre.
The Hills Fitness Center is located on Bee Cave Road (FM 2244) just east of Capital of Texas Highway (Loop 360). Services and amenities include massage, personal training, pilates, swimming pool, outdoor running trail, basketball, racquetball and fitness equipment.
Yoga Vida is located on Bee Cave Road (FM 2244), very accessible from Mopac Expressway (Loop 1) or Capital of Texas Highway (Loop 360). This hot studio offers a full schedule of classes 7 days a week.
Yoga Yoga 360 is located on Capital of Texas Highway (Loop 360) close to Barton Creek Square Mall. Yoga Yoga offers 3 major yoga styles, as well as many other different kinds of classes.














